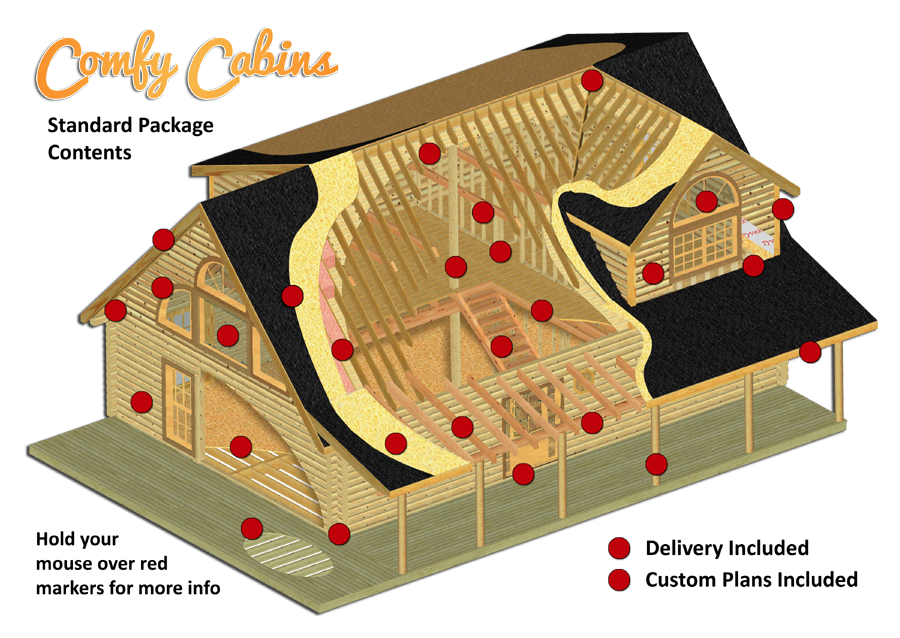Comfy Cabin Kits!
We only use premium quality materials in our Comfy Cabin Kits! Use the illustration below to see what's included in our Standard Package!
CLICK HERE for Comfy Cabin Photos.
CLICK HERE for Comfy Cabin Plans.

Page 1 of 2
For more information, visit our corporate website, www.NaturalElementHomes.com
© 2013 Natural Element Homes / Spring Creek Natural Element Homes

